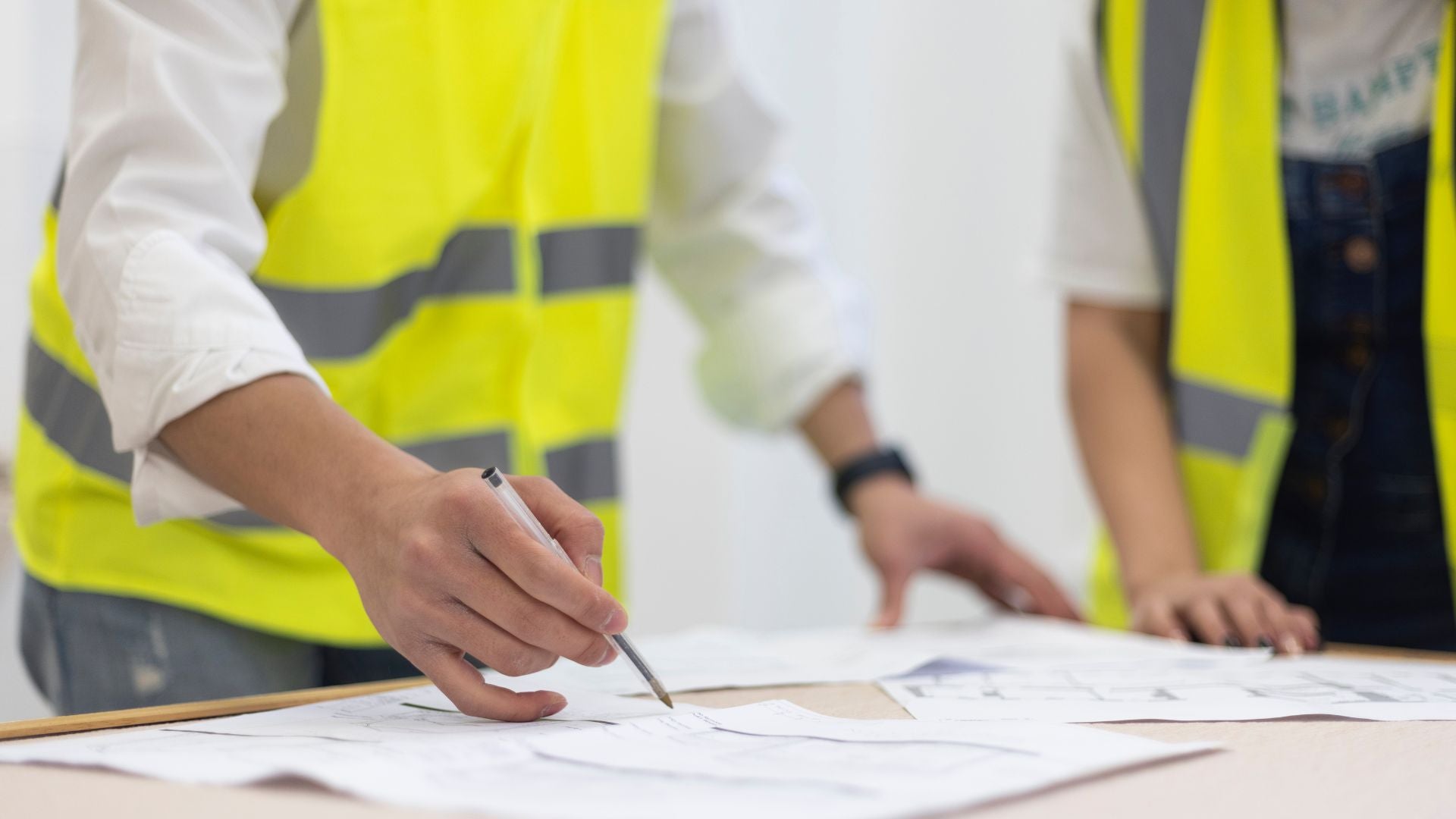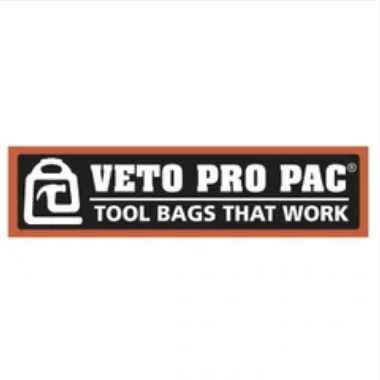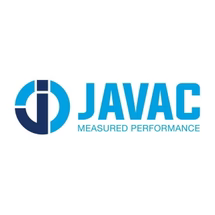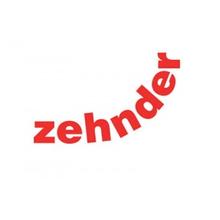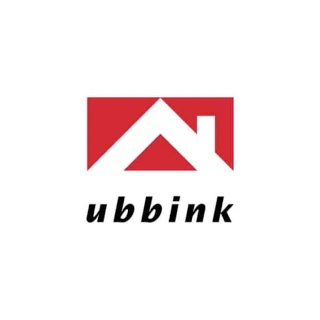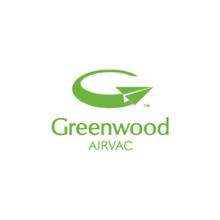When undertaking a new house build or major refurbishment, the work will be subject to oversight from the Building Regulations Inspector (BRI). The role of the BRI is to ensure that construction work complies with building regulations. These are set out in a series of Approved Documents.
Ventilation is covered under Approved Document F of the Building Regulations. The aim of Part F is to certify that adequate air quality is maintained via the removal of stale air and its replacement with fresh air to prevent issues like condensation and mould. It is the BRI’s responsibility to ensure installation methodologies and flow rates are followed.
As a quick guide, there are three principal methodologies to achieve part F ventilation compliance:
- Intermittent Extract Fans and Background Ventilation - a familiar product installed in kitchens and bathrooms, with trickle vents (usually installed in window frames).
- Central Mechanical Extract (MEV) - continuous extract only ventilation from wet rooms i.e. kitchens, baths and WCs. Replacement air is provided by background trickle vents, (usually installed in window frames).
- Mechanical Ventilation with Heat Recovery (MVHR) – Balanced supply and extract ventilation. Air is extracted from wet rooms – toilets, bathrooms, kitchens and supplied to living areas - living rooms, bedrooms, dining rooms with a % of the extracted heat being recovered and returned to the building.
The remainder of this article refers to MVHR design.
System Design
Starting at the end is a good place to begin! To explain, when the project is complete, a number of detailed checks will be performed by the BRI to ensure the building is fully compliant across a range of building codes. For Part F, Ventilation, the checks will require declarations and evidence that the equipment performance meets regulations.
Failure to do this will cause delays to sign off and may require expensive remedial work.
To avoid this, the MVHR system should be designed at the project outset. A professionally designed system helps avoid failure by providing a plan for the complete system and factoring in key considerations such as:
- the size of your home
- the number of occupants and number of rooms
- how the duct runs (pipes) flow through the structure of the building
- where the valves should be placed to ensure the most effective air flows
- the correct airflows by room to ensure the whole building will be Part F compliant
- the right sized MVHR unit is specified to run efficiently and quietly
System Installation
After the system is designed, the plan is used to produce a full parts list. Typically, the plan will look like this giving a visual representation of the building and system overlay.

This is used as the roadmap when installing the system. Sometimes small deviations are necessary during installation and this is OK, but any major deviations should be checked with the designer to ensure the integrity of the design remains. If this is done and the installation is correct, the major hurdles will have been crossed.
System Commissioning
Once the installation is complete, it’s time for commissioning. MVHR, has two sets of air flow to consider - air to be extracted and air to be supplied.
The actual flow rates for each of the valves in the property are checked and compared to those that were set out when the project was designed. Once confirmed, the valves are then locked in position and the flow rates noted on an inspection record sheet. The sheet is normally included as part of the MVHR manufacturer's documents or can be found in the Domestic Ventilation Compliance Guide.
At this point, everything needs to match. If it doesn’t, it means that the building does not meet Building Regulations and a certificate of completion will not be issued until the faults are rectified. This can incur enormous time and financial penalties.
System Inspection Record Sheet:
The control sheet will look something like this:

So hopefully, this explains the design, installation and commissioning process and why it is so important.
If you’d like any additional information or have any questions to ask our experts, please contact us on 01892 600121, email mvhr@epicair.co.uk or send us a copy of your plans in CAD .dwg format or .pdf and we will be delighted to help you.

