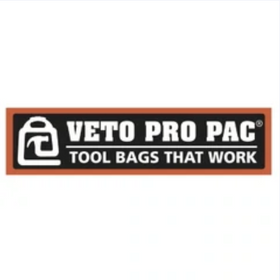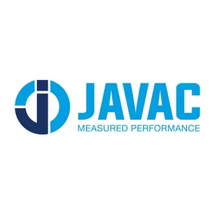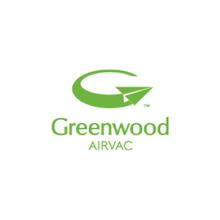Understanding MVHR (Mechanical Ventilation with Heat Recovery) ducting is essential for ensuring efficient and effective ventilation in homes and office buildings. Here are some crucial aspects you need to know:
1. MVHR Ducting Systems
There are two main types of ducting systems used when installing an MVHR unit - ‘Rigid’ also referred to as a Leg & Branch and Semi Rigid also known as a ‘Radial’. To give a brief explanation of the difference between the two systems:
Leg & Branch design has one main duct (the leg) running through the property which has individual ducts (the branches) taken from it to each room. This is assembled as a ‘kit’ comprising metal or plastic joins, elbows, ’T’/45/90 degree bends and duct lengths - usually 3 mtr max (these need glueing together). Standard sizes are 100/125/150mm.
Radial design, by contrast, runs individual ducts between the unit and each room. The duct runs are taken from bulk (50mtr) coils of 75 mm or 90 mm. This means there are fewer connections between rooms so fewer places for the connections to be disturbed. The joins are generally push fit/mechanical.
Whilst there are some instances where a leg and branch system has advantages, these are usually to do with space for duct runs. Outside of this, we recommend radial systems as they provide a more robust finished install and the air flows are easier to commission to each specific room.
2. Duct Size
The size of the ducts from the MVHR unit to and from outside, will be determined by the unit but will typically have ports with 125/150/160 or 180mm diameter. For duct runs inside the thermal envelope of the house, these can be the same or a mixture of the above if using a leg and branch format. For radial systems, there are 2 sizes used - 75mm and 90mm.
When considering ductwork it is generally about finding a balance between ensuring the proper airflow and the number of duct runs required vs. what is physically possible given the structure of the building. Ducts that are too small can restrict airflow and reduce the efficiency of the MVHR system, while overly large ducts can be unnecessarily costly and difficult to install.
3. Duct Layout and Design
It is important that the type of system to be used is understood so that the duct routes are planned to ensure duct runs are ke[t to a minimum and there are no unnecessarily long or convoluted duct runs. The layout of the ducting system should minimise bends and sharp turns to reduce resistance and ensure smooth air flow. A well-designed layout optimises the efficiency of the MVHR system and minimises noise.
4. Insulation and Thermal Efficiency
Insulating the ducts, running through ‘cold spaces’ i.e. lofts is essential. The main supply and extract ducts to/from the MVHR should always be insulated to prevent heat loss and condensation. Ducts between the MVHR unit and internal rooms do not require insulating if running through the warm thermal envelope of the home. However, if you are considering adding a cooling unit to the system extra thought needs to be applied as the ducting will need to be insulated inside the home. This will increase the diameter of the ducts so pathways through the building will need to be established during design.
5. Noise Control
MVHR systems are manufactured to run 24/7/365 and so are designed to be quiet and not disturb the occupants. However, if core principles of good design and installation are not followed, noise can become a problem. A correctly designed system will be specified so that when running, the unit will have a motor utilisation of 60 - 65% of maximum capacity. This ensures that noise from the unit is minimised and will not interfere with the day to day lives of the occupants. Poor design will use a smaller MVHR, which will reduce costs, but require it to run at 80 - 90+% motor capacity, significantly increasing noise and reducing the working life of the motor. Also, attenuated manifolds can be specified at the design stage. This when combined with radial system ducting, offers increased protection from noise transfer as the duct runs are room specific and not shared from one main duct. The above complimented with a professionally designed and correctly installed layout, will give an efficient system minimising stress on components, and eliminating excess noise.
6. Installation and Commissioning
System design is complex and will take into account Building Regulation for the air flow required, the structure of the building, the available duct pathways and ducting size/number of runs required to achieve it. While minor deviations are OK, if too many or too large deviations are made, it may result in the unit not performing at peak efficiency and/or meet all regulatory requirements. If in doubt during installation, refer back to the designer.
7. Lifetime Servicing
As ducting is likely to be part of the building for its lifetime it is important that quality components are used. A number of the radial system ducts have anti bacterial properties which help over time and systems are available to clean them. Also, galvanised ducts have good lifetime properties and can be cleaned. What is essential is that if any low cost flexi ducting is used, then it should be accessible as, over a relatively short time, thin plastic can degrade or when cleaned can break so will need replacing.
8. Radial vs Leg & Branch Systems
Rigid duct systems can provide a good ducting solution if quality components are used and installed correctly. However, due to the nature of building and the increased number of joins, care is needed on site to ensure joins do not become loose leading to system pressure loss. Also, the larger duct sizes often mean space becomes compromised and difficult to thread through many houses. As a consequence, we prefer using radial systems as they are easier to find runs through the architecture to specific rooms. As ducting is buried deep within the building fabric, it is unlikely to be changed during the life span of the home. Consequently using a good quality product and system is essential any faults that occur requiring remedial work are likely to be expensive to rectify.
Understanding these aspects will help ensure that your MVHR ducting system is efficient, effective, and compliant with all relevant standards, contributing to a healthier and more energy-efficient indoor environment.
Should you have any further questions or would like some help, please either call 01892 600121 or email us on MVHR@epicair.co.uk and our experts will be delighted to help.
If you would like to find out more about the Anatomy of an MVHR System, then why not check out our helpful blog here.







